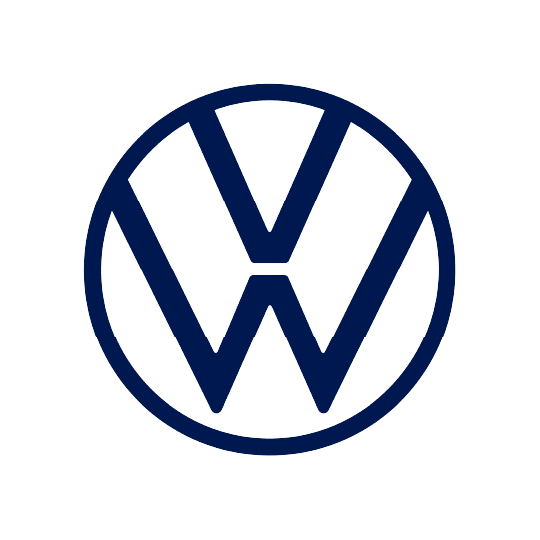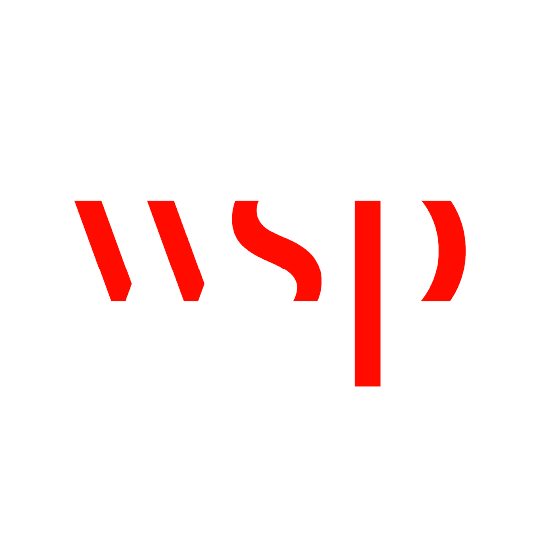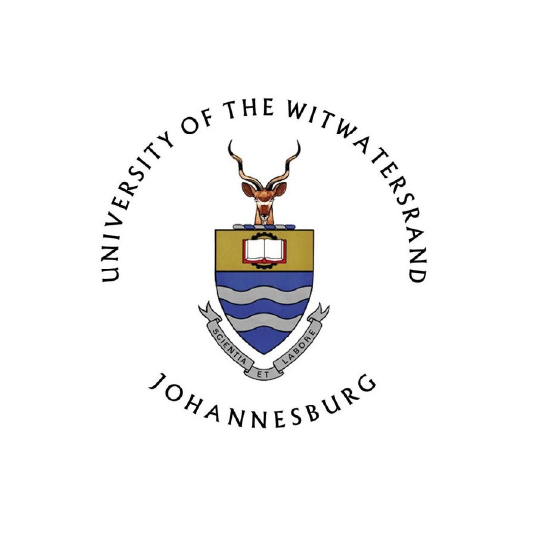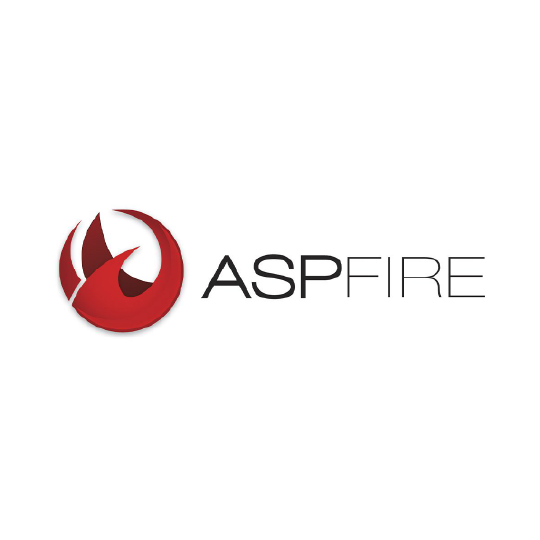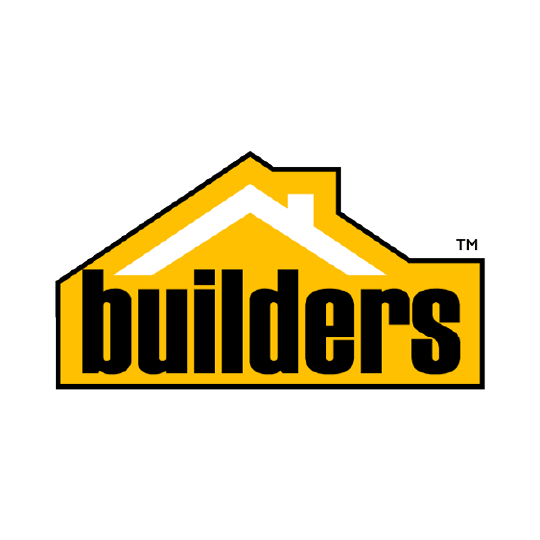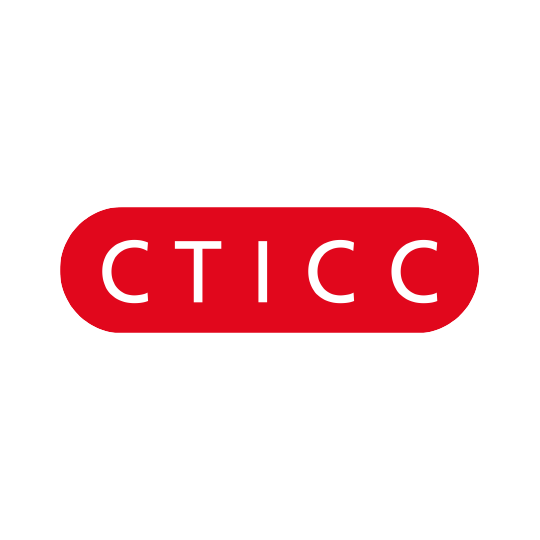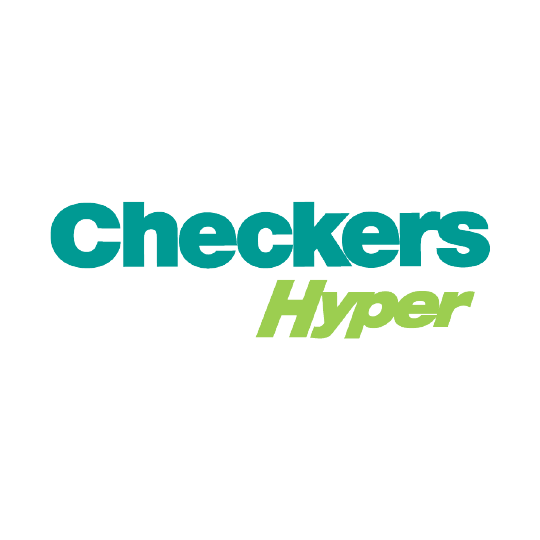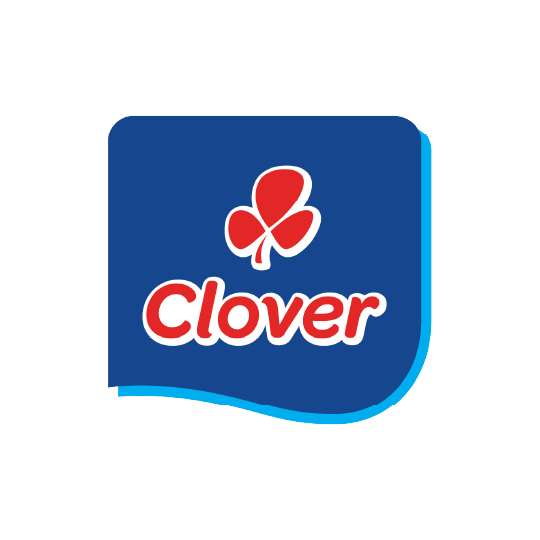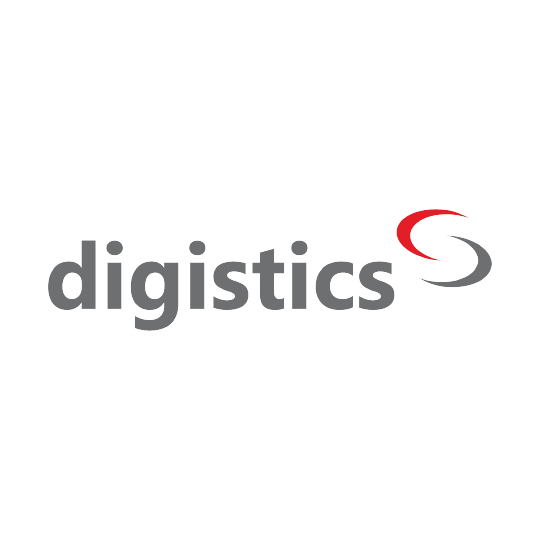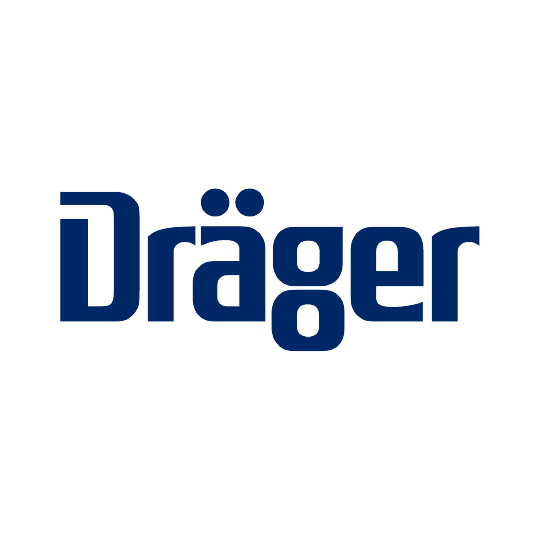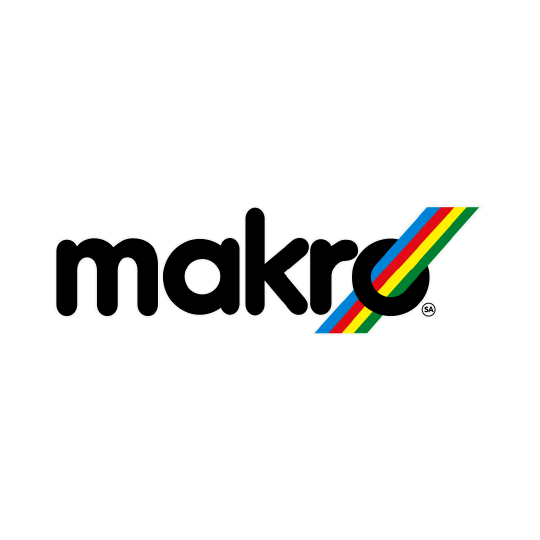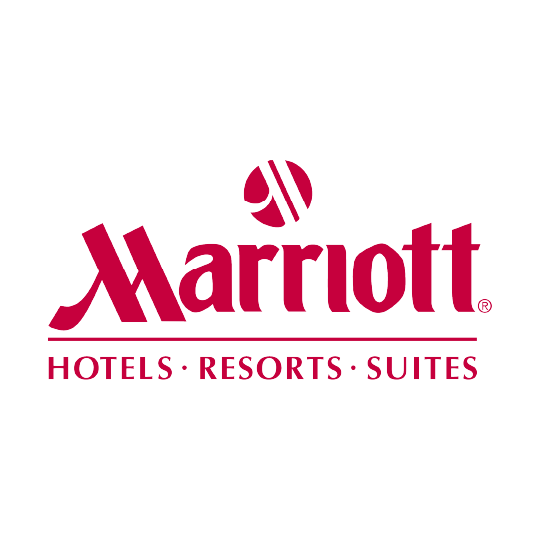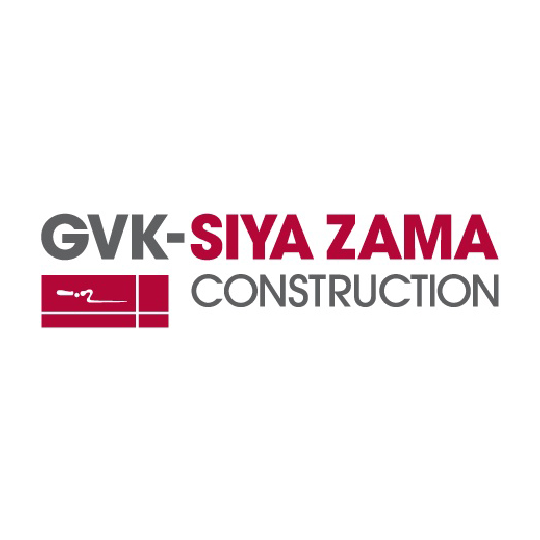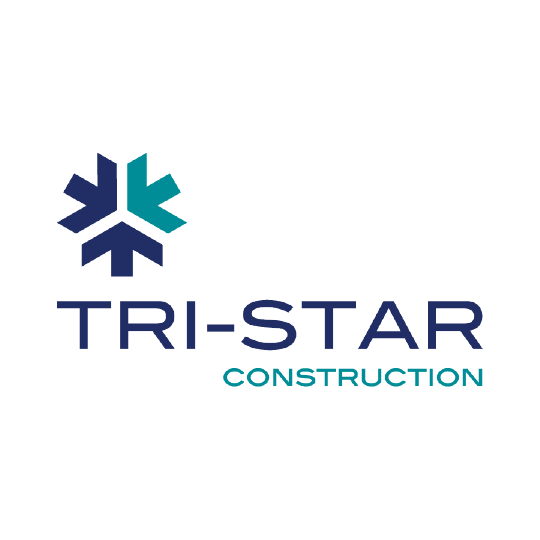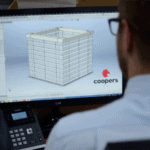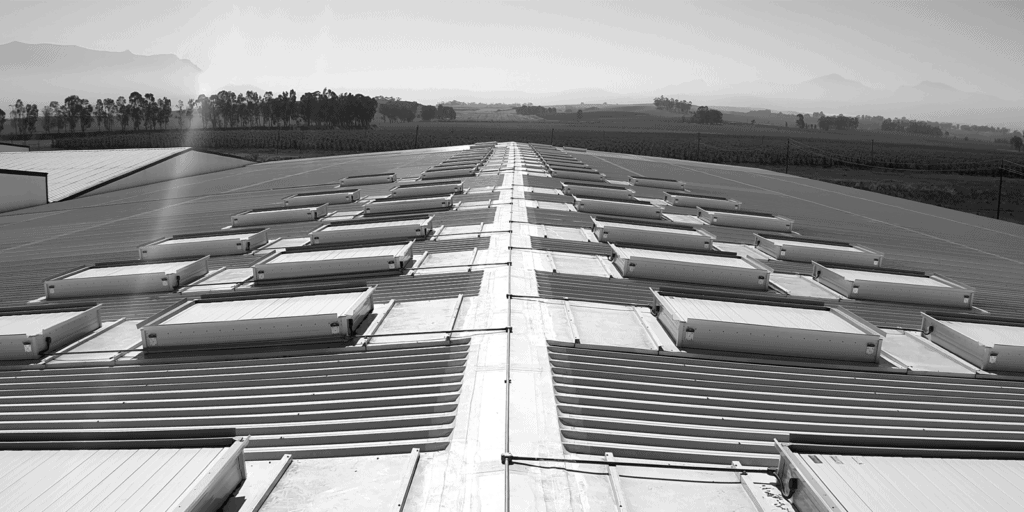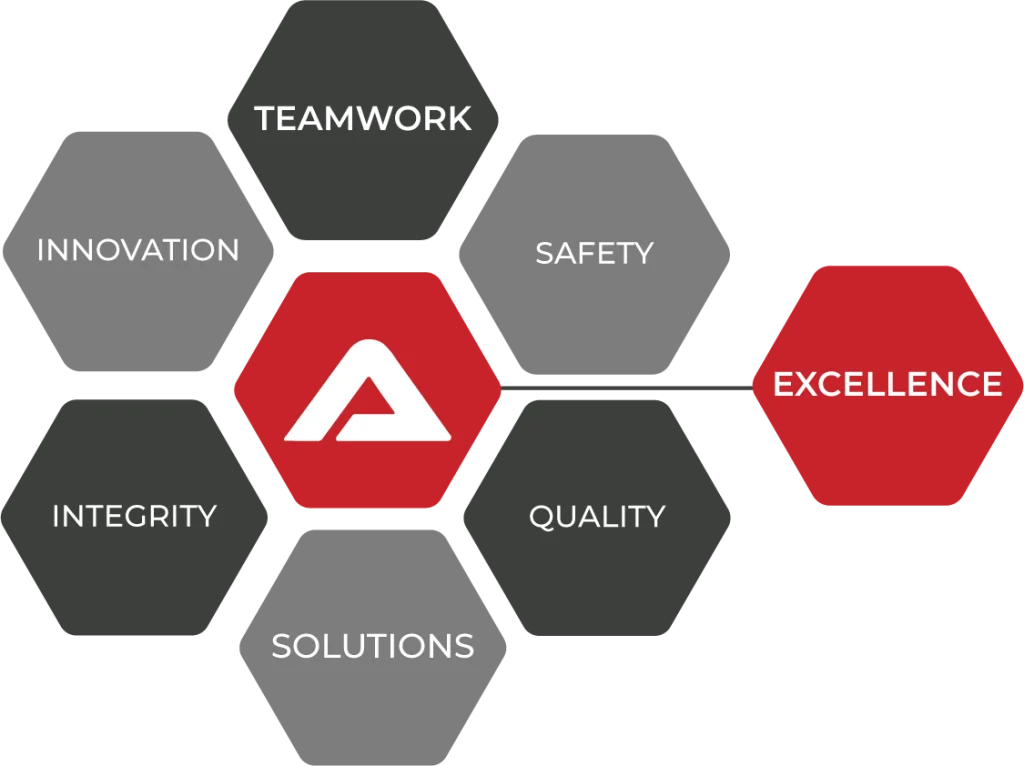
ABOUT US
Apex Engineering offers cost-effective solutions in Smoke Ventilation, Smoke & Fire Curtains as well as Mechanical smoke extraction systems.
We pride ourselves on finding the best solution for each ventilation situation and ensure it meets the SANS 10400-T as well as the EN12101 codes.
Apex Engineering is committed to maintaining quality standards through continuous research and development programs in all disciplines of our industry. The future of the company lies in our total commitment to quality products, continued development, and most importantly our level of service to you the customer.
FEATURES & BENEFITS
Apex Engineering smoke control systems
1. Enable the immediate evacuation of a building
2. Exhaust smoke and heat management
3. Help avoid flashover
4. Contribute to a reduction in damage to property
5. Allow the source of the Fire to be Pin-Pointed
6. Attain a smoke-free zone
7. Contain smoke
8. Allow immediate fire-fighting
OUR SERVICES
Smoke ventilation and extraction solutions Apex offers
Apex Engineering is a Supply & Install company that provides the following smoke ventilation & extraction systems.
Mechanical Smoke extraction Systems
Car Park Ventilation, Smoke Extraction, and Smoke Control/Clearance systems.
Smoke ventilation - Multipurpose Roof Ventilators
Natural smoke ventilation by means of Certified roof and vertical ventilators.
Smoke Extraction
Forced smoke extraction by means of smoke exhaust fans and ducting.
Smoke and Fire Curtains
Smoke and Fire Curtains, produced by certified manufacturers.
OUR BRANDS
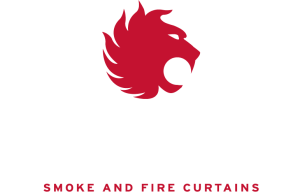

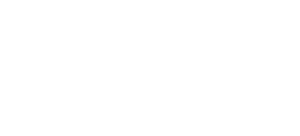

Apex Engineering has strategically aligned itself with strong brands within Europe dedicated to Smoke control & saving lives. We take immense pride in aligning ourselves with three renowned brands in Europe, each boasting state-of-the-art production facilities and technologies.
We have partnered with them and gained access to their extensive knowledge collectively with over 130 years of expertise in Smoke Control, ensuring that our offerings are always at the forefront of innovation and quality. This strategic collaboration empowers us to deliver unparalleled solutions to our clients, setting us apart from the competition.
OUR PRODUCTS
Smoke ventilation systems & products offered by Apex Engineering
A well-designed Smoke and Heat Exhaust Ventilation System – SHEVS – should be able to maintain a smoke-free clear layer of at least 2,5m above the highest occupied space, thus providing escape conditions and allowing the building to be safely evacuated with minimum risk of smoke inhalation, injury or death. All Apex Engineering smoke and heat exhaust ventilation products are subjected to rigorous testing to comply with the latest South African Building Standards SANS 10400-T specifications. Our natural smoke and heat exhaust ventilation systems are designed to extract smoke from the interior of a building through automatically operable roof-mounted ventilators, in compliance with Part 2 of the EN 12101 code.
Read More
Apex Engineering also installs powered smoke and heat exhaust systems to enhance ventilation. These systems ensure that fans and cabling comply with the relevant part of the EN 12101 code, and that the company’s research and development objectives are on par with the latest international developments.
The success of a powered exhaust system is its ability to pre-empt elevated temperatures and ensure a sufficient fresh air route is in place to allow the extraction of smoke and hot gas, without fanning the fire.
In designing an effective smoke control system, smoke containment is a critical and often-overlooked design consideration. Successful smoke containment is often achieved by the introduction of physical barriers, such as smoke curtains. Smoke curtains are generally used to create a smoke reservoir, by containing and limiting the travel distance of smoke. It is important to install a tested and certified product. RVI remains one of the leading manufacturers in the area of smoke containment and is thoroughly skilled in producing static smoke barriers certified to EN 12101 Part 1 specifications. For energy-efficient smoke control systems, required for complex buildings such as shopping malls, high-rise office buildings, and atriums, smoke channeling and direction flow to a predetermined collection position requires the installation of operable smoke curtains, certified to EN 12101 Part 1 standards.
Mechanical Smoke Extraction
Horizontal Discharge
Primary application of mechanical extraction fans is smoke control in the building industry. Fans can be utilized for mechanical day-to-day ventilation.
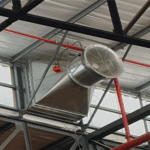
Smoke Ventilation
Horizontal Smoke Extraction
Natural day-to-day ventilation Natural smoke exhaust in case of a fire. No Fan power consumption required. Compliance with EN12101-2. CE Certified
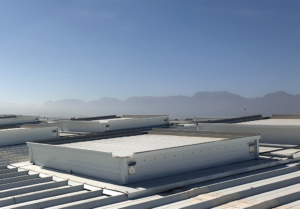
Static Smoke Curtains
Fixed/static smoke curtains are most effective when used as part of a smoke control system. For example, it is possible to create smoke reservoirs from which smoke and hot gasses can be extracted or diverted
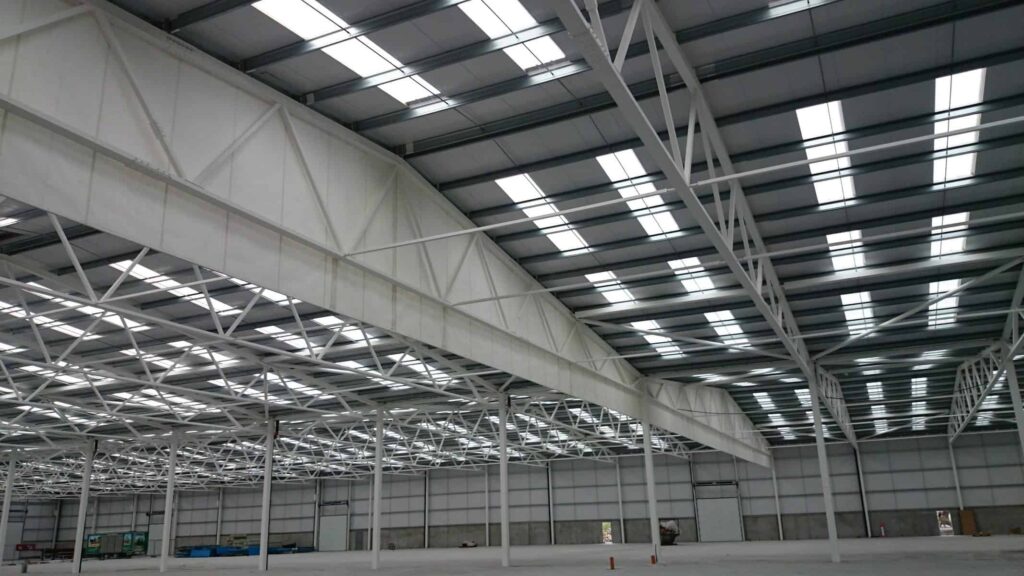
Mechanical Smoke Extraction
Vertical Discharge
Primary application of mechanical extraction fans is smoke control in the building industry. Fans can be utilized for mechanical day-to-day ventilation with multifuction vents.

Coopers Fire and Smoke Curtains
Coopers Fire offer an unparalleled range of vertical and horizontal fire and smoke curtain barriers. Coopers Fire are the original patentees of electromechanical fail safe system.
Multifunction Vents
Vertical Mounted Ventilators
The Multifunctional wall-mounted ventilator offers natural day-to-day ventilation. Natural smoke ventilation in case of fire, and no requirement for for fans.

OUR PROJECTS
OUR PROCESS
5 easy steps to successful smoke control and fire management
2. Design Concept
3. Schematic Design
4. Development Plan
5. Construction Developement
LATEST INDUSTRY INSIGHTS

CTICC Fire Curtain System Upgrade at Cape Town International Convention Centre
The Cape Town International Convention Centre (CTICC) is one of Africa’s leading venues for large-scale conferences and exhibitions. Its expansive layout divided into CTICC 1 and CTICC 2, demands rigorous
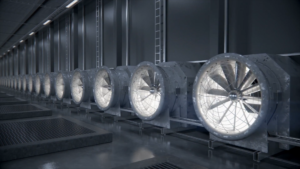
The Case for F400: Why Fire Engineers Must Move Beyond F300 in Smoke Control Systems
Upgrading from F300 to F400 fans lifts a system’s heat resilience from 300 °C/1 h to 400 °C/2 h, aligning with EN 12101-3 and modern fire loads. Learn the regulatory
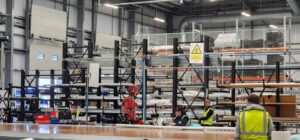
Guide to Fire Curtain Standards | BS 8524 vs EN 16034
Discover how BS 8524-1 sets the gold standard for fire curtain technology, ensuring exceptional performance and safety. Coopers Fire leads the way in fire curtain engineering with innovative solutions and
IF YOU WANT THE BEST
FAQ's
Frequently asked questions about smoke and fire ventilation systems
Why do you need Smoke Ventilation?
A well-designed Smoke and Heat Exhaust Ventilation System – SHEVS – should be able to maintain a smoke-free clear layer of at least 2,5m above the highest occupied space, thus providing escape conditions and allowing the building to be safely evacuated with minimum risk of smoke inhalation, injury or death.
All Apex Engineering smoke and heat exhaust ventilation products are subjected to rigorous testing to comply with the latest South African Building Standards SANS 10400-T specifications.
Our natural smoke and heat exhaust ventilation systems are designed to extract smoke from the interior of a building through automatically operable roof-mounted ventilators, in compliance with Part 2 of the EN 12101 code.
When is Smoke Ventilation Compulsory?
- Any building with a floor area of over 500 m2 must be provided with smoke ventilation, this can be done with open-able windows, panels or other openings (Roof ventilators i.e. Slope ventilators or Louvred ventilators).
- The ventilator equipment must be located on the roof or in the upper third of the wall of the building.
- The openings must be equal to 3% of the floor area or in the case of a D2 or D3 classification (Moderate Risk and Light Risk Industrial) be equal to 1.5 % of the floor area.
- Any building above 2500 m2 fitted with a sprinkler system cannot be equipped with smoke ventilation equipment that works with a fusible link. (New SANS 10400 regulations).
Rational Designs
- Larger and more complex buildings will require most of the time that a rational design be carried out.
- A rational design takes into consideration a lot of factors from; the materials in the building, the potential fire size, escape times, clear layers for escape of the occupants of the building etc.
- Rational designs will 9 out of 10 times be carried out by a Fire Engineer or a Mechanical Engineer.
- Apex Engineering can facilitate rational designs with professionals.
