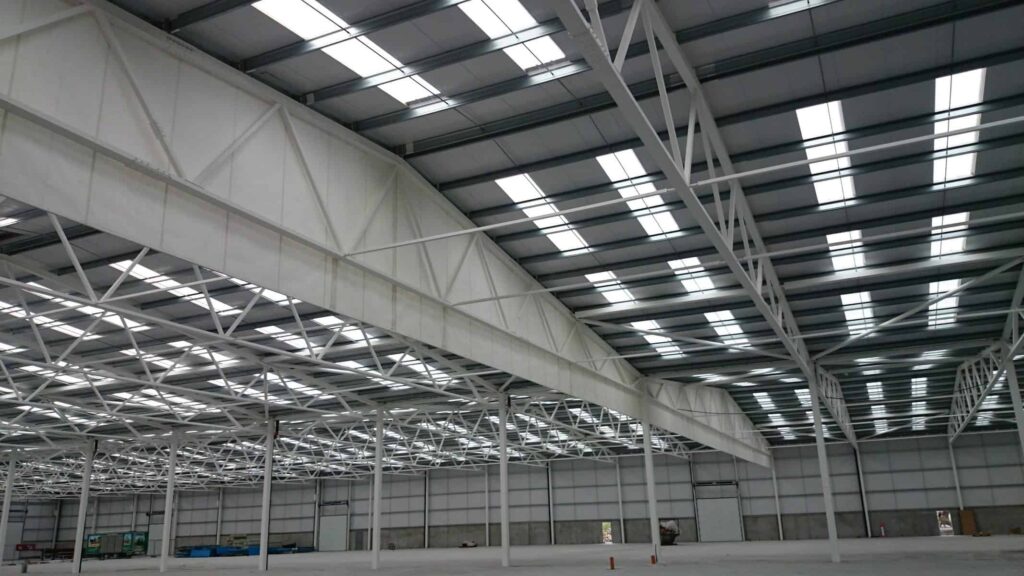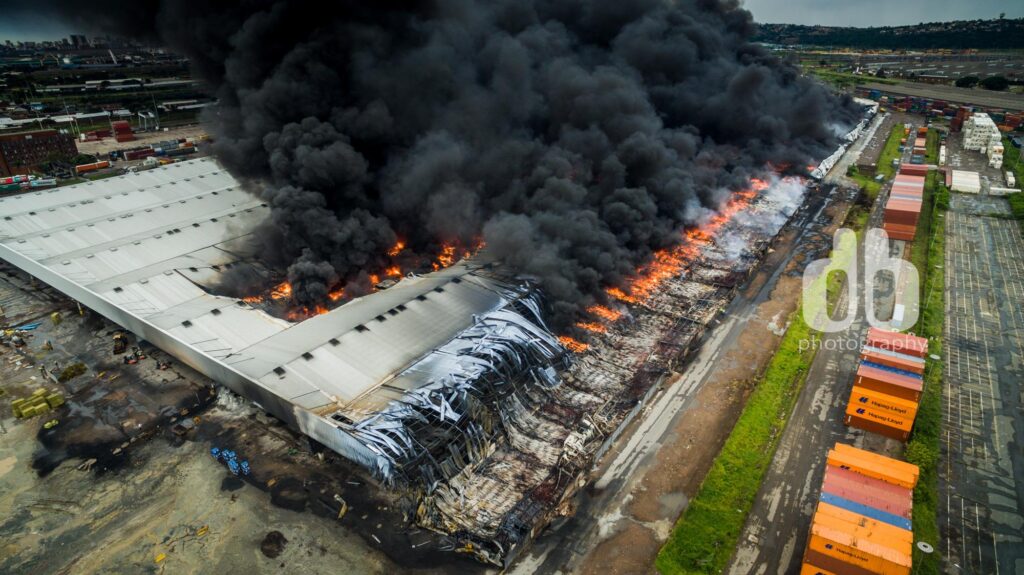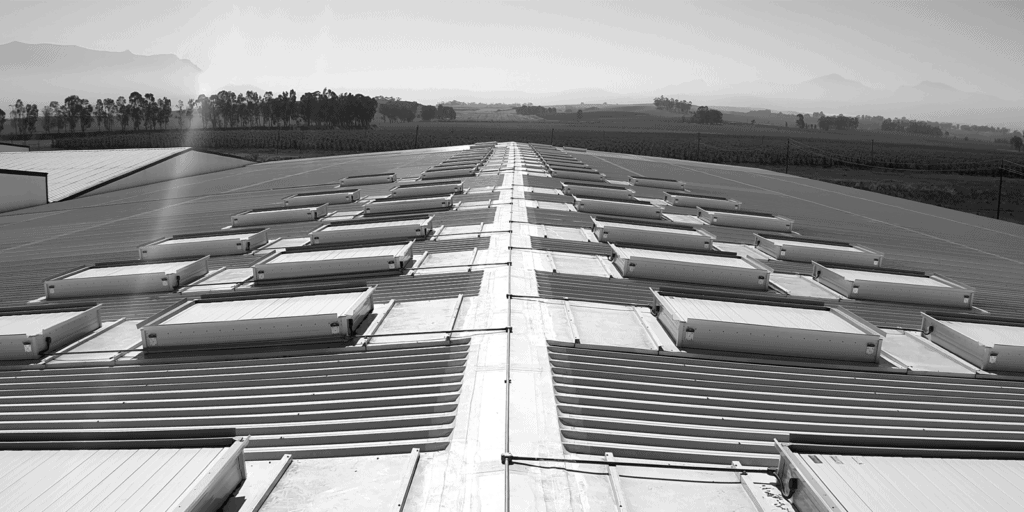What is Smoke Ventilation?
Smoke ventilation refers to a system designed to extract smoke and heat from a building during a fire. These systems ensure safety by maintaining visibility in escape routes, reducing heat build-up, and aiding fire suppression efforts. At its core, a smoke ventilation system relies on components such as smoke detectors, vents, smoke curtains, smoke dampers, smoke shafts, and fans. The system’s effectiveness depends on the seamless coordination of these elements, which must work in precise sequence.

Why Do You Need Smoke Ventilation?
Effective smoke ventilation systems are essential for:
- Removing exhaust smoke and heat: Enhances visibility and reduces fire intensity.
- Containing smoke: Uses barriers like baffles to maintain buoyancy and stop lateral smoke spread.
- Creating smoke-free zones: Allows for controlled airflow and evacuation of affected areas.
- Facilitating immediate evacuation: Ensures occupants can leave safely.
- Pinpointing the fire source: Helps firefighters identify the fire’s origin.
- Preventing flashover: Extracts combustion products to avoid re-ignition.
- Protecting property: Reduces damage caused by smoke and heat.

Key Products and Services Offered by Apex Engineering
Apex Engineering specialises in advanced smoke ventilation solutions, offering a range of products tailored to meet regulatory requirements and safety needs:
- Smoke Baffles: Create reservoirs to support natural or mechanical exhaust systems.
- Smoke Dampers: Prevent the spread of smoke between compartments.
- Customised Ducting: Designed to fit unique building layouts for optimal smoke extraction.
- Electric Windows & Window Automation: Enhance natural smoke ventilation by automatically opening during a fire.
- Extraction Fans: Ensure efficient smoke removal in large or complex spaces.
- Mechanical Smoke Extraction: Provides powerful solutions for smoke removal.
- Staircase Pressurisation: Maintains safe escape routes during a fire.
- Fire Curtains: Act as barriers to prevent smoke spread.
- Service & Maintenance of Smoke Control Systems: Ensures systems remain effective and compliant.
- Rationale Fire Design: Custom strategies for complex buildings.
- EN12101-2 Smoke Ventilator: Compliant ventilation solutions.
- Automated Wall Louvre: Facilitates smoke extraction.
- Multi-purpose Ventilators (H-MP): Versatile ventilation options.
- MK III Ridge/Slope Mounted Ventilators (H-RV/H-SV): Efficient ridge ventilation.
- Fire and Smoke Curtains: Provides additional safety barriers.
- Active Fire Curtain Barrier: Enhances fire safety measures.
- Window Actuation Drives for SHEVS: Automates smoke and heat extraction systems.

When is Smoke Ventilation Compulsory?
According to South African building regulations (SANS 10400-T):
- Buildings over 500 m²: Must have smoke ventilation systems such as openable windows, panels, or roof ventilators.
- Ventilator placement: Equipment must be on the roof or the upper third of a wall, covering at least 3% of the floor area.
- Large industrial spaces: For moderate/light risk buildings, this coverage is reduced to 1.5%.
- Buildings over 2500 m² with sprinklers: Cannot use fusible link systems for ventilation.

Rational Fire Designs for Complex Buildings
For larger or more intricate structures, a rational fire design is often required. This process involves analysing factors like fire size, escape times, and material properties to develop a tailored smoke ventilation strategy. Typically, a fire or mechanical engineer conducts this design to ensure compliance and safety.
Apex Engineering’s Expertise
Apex Engineering provides end-to-end solutions, from system design to installation and maintenance. With a focus on regulatory compliance and cost-effectiveness, they deliver tailored smoke ventilation systems to safeguard lives and property.
For more information or to consult with Apex Engineering, visit https://apexengineering.co.za/contact-apex-engineering/



