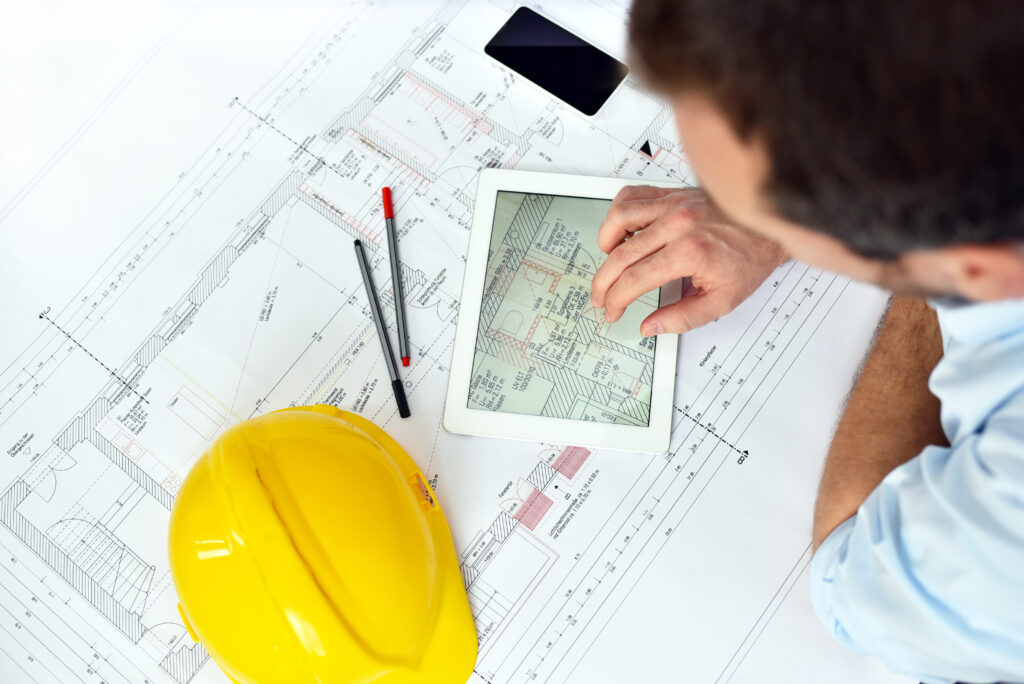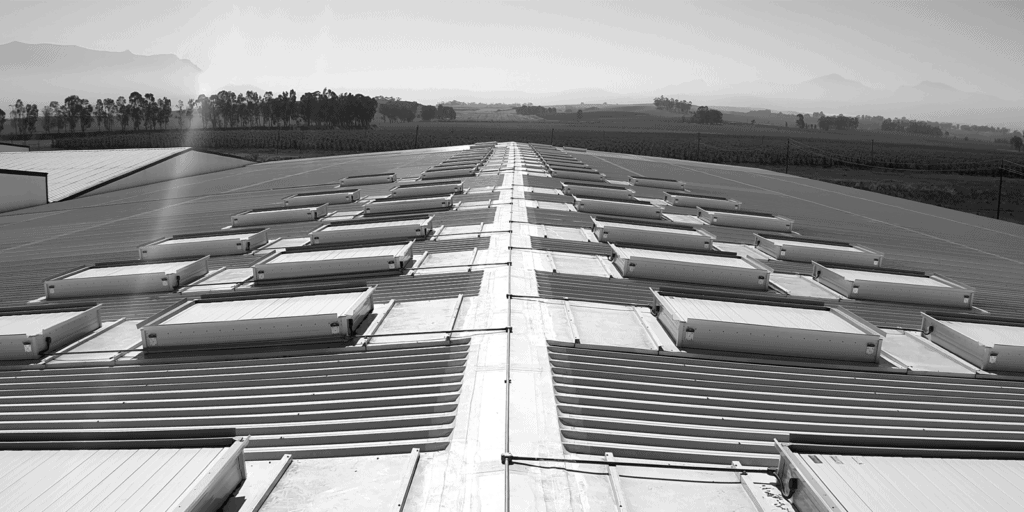Achieve fire compliance for your building
Don't compromise on safety! Get fire compliant today!
- Rational Fire Designs
- Fire Consulting
- Fire detection & suppression
- Fire fighting equipment
- Floor plans
- Evacuation plans
- Fire safety training
- Signage
Ensure the safety of your building and everyone inside it by prioritising fire compliance. Don’t wait for a devastating fire incident to occur. Take action now to implement fire safety measures that meet regulatory standards.


How do I achieve fire compliance?
Our team of experts is here to guide you through the process, offering tailored solutions and expertise to ensure your building is fully equipped to handle any fire emergency. Don’t compromise on safety—make fire compliance your top priority today.

Rational Fire Designs
A Rational Fire Design is a detailed design of fire safety and prevention mechanisms and strategies in a building in order to comply with the National Building Regulations, where prescriptive requirements cannot be met.
In order to perform a fire risk assessment or Rational Design, a fire risk consultant will need to visit your location and conduct a thorough evaluation of all areas of the property, taking a close look at all aspects of fire safety and risk. The consultant will apply sound principles of fire engineering to ensure that the design meets the necessary fire safety objectives for life, property, and the environment, as required by law.
Rational Fire Design Process
Assessment Against Criteria
1. Protection of Property
2. Protection of Life
3. Protection of Environment
4. Fire Safety management
Qualitative Design Review
1. Review architectural design
2. Establish fire safety objectives
3. Identify fire hazards and consequences
4. Establish trail fire safety designs
5. Identify acceptance criteria & methods of analysis
6. Establish fire scenarios for analysis
Quantitative Analysis
1. BS7974 Framework
2. Development of fire within the enclosure of origin
3. Spread of smoke within the enclosure of origin
4. Structural response and fire spread beyond the enclosure of origin
5. Detection of fire and activation of fire protection systems
6. Fire services intervention
7. Evacuation of occupants
Rational Fire Design FAQ's
What is rational fire design?
Rational Fire Design is an approach to designing a building’s fire safety measures based on engineering principles and analysis, rather than simply following prescriptive codes and standards. It involves assessing the specific fire risks of a building and then designing fire protection systems and features that are tailored to the building’s unique characteristics and potential hazards. This approach may involve using advanced modeling and simulation tools to assess fire behavior and evacuation scenarios, as well as considering the potential impact of external factors such as weather or neighboring structures. The aim of Rational Fire Design is to optimise fire safety while also considering factors such as cost, sustainability, and usability.
What is Qualitative Design Review (QDR)?
Qualitative Design Review (QDR) is a process used to evaluate the design of a building’s fire safety measures, focusing on qualitative aspects such as the effectiveness, reliability, and suitability of the proposed fire protection systems and features. The QDR process typically involves a team of fire safety experts who review the design documentation and conduct a series of meetings with the building’s design team to identify any potential shortcomings or areas where the design could be improved. The review team may consider factors such as the fire risk assessment, evacuation plans, fire detection and suppression systems, and other fire safety features. The goal of the QDR process is to ensure that the proposed fire safety measures are appropriate and effective for the specific building and its occupants, and that they comply with relevant codes, standards, and regulations.
What is Quantitative Analysis?
Quantitative Analysis is a process of using quantitative data and analysis to evaluate the effectiveness of a building’s fire protection systems and features. This analysis involves mathematical modelling and simulation tools to assess the performance of the fire safety measures in different fire scenarios, such as how long it takes for a fire to spread, how quickly occupants can evacuate the building, and how effective the fire suppression systems are in controlling or extinguishing a fire.
Quantitative Analysis may include calculations such as heat transfer, fluid dynamics, and smoke behavior to simulate fire behavior and its effects on the building’s structure and occupants. The analysis can also consider factors such as the location and spread of the fire, the effectiveness of smoke control systems, and the availability of emergency response resources.
The goal of Quantitative Analysis is to provide a more accurate and detailed understanding of the potential risks and outcomes associated with different fire scenarios, and to optimise the design of fire protection systems and features to ensure the safety of the building and its occupants.
What is Assessment Against Criteria (AAC)?
Assessment Against Criteria (AAC) is a process of evaluating a building’s fire safety measures against specific criteria or performance objectives. These criteria are typically based on relevant codes, standards, and regulations, as well as any specific requirements or goals identified during the fire risk assessment and design process.
AAC involves a systematic review of the building’s fire safety features, such as fire detection and suppression systems, means of egress, smoke control measures, and other fire protection features. The evaluation is conducted by comparing the performance of each feature against the established criteria or objectives, using both qualitative and quantitative methods as appropriate.
The goal of Assessment Against Criteria is to ensure that the fire safety measures in a building are effective in protecting life, property, and the environment, and that they meet the relevant legal and regulatory requirements. This process helps to identify any gaps or deficiencies in the design or implementation of the fire safety measures, and to ensure that the building’s occupants are adequately protected in the event of a fire.
How important is smoke control in a rational fire design?
Smoke control is a critical aspect of Rational Fire Design as it plays a crucial role in protecting building occupants during a fire. Smoke can be deadly, causing respiratory distress and obstructing visibility, making it difficult to evacuate a building. Therefore, controlling the movement of smoke is essential to provide a safe escape route for occupants and enable emergency responders to locate and extinguish the fire.
Smoke control is typically achieved through a combination of mechanical and natural ventilation systems that are designed to remove smoke from the building or prevent it from entering critical areas, such as means of egress or areas with high occupancy. Effective smoke control systems can help to minimize property damage, reduce the risk of injury or death to occupants, and aid in the efforts of fire suppression and rescue teams.
Building codes and standards often require smoke control systems in specific types of buildings or in areas of high occupancy or hazard, such as hospitals, shopping malls, and high-rise buildings. Rational Fire Design considers the potential risks and hazards associated with each building and its occupants, and implements smoke control measures where necessary to ensure the safety of occupants and property.
What is BS 7974?
BS 7974 provides a framework for the application of fire safety engineering (FSE) principles to the design of buildings, giving recommendations and guidance for the protection of people, property and the environment from fire. It is supported by the PD 7974 series of Published Documents that contain guidance and information on how to undertake detailed analysis of specific aspects of fire safety engineering in buildings.
PD 7974-1 to PD 7974-7 have also been updated to provide a summary of the current state of the art (and it is intended that they will continue to be updated in the future as new theories, calculation methods and/or data become available):
- PD 7974-1, Initiation and development of fire within the enclosure of origin;
- PD 7974-2, Spread of smoke and toxic gases within and beyond the enclosure of origin;
- PD 7974-3, Structural response and fire spread beyond the enclosure of origin;
- PD 7974-4, Detection of fire and activation of fire protection systems;
- PD 7974-5, Fire service intervention;
- PD 7974-6, Evacuation;
- PD 7974-7, Probabilistic fire risk assessment.
What is Computational Fluid Dynamics (CFD) in Smoke Control?
Computational Fluid Dynamics (CFD) is a computational technique used to simulate and analyze the behavior of fluids and gases in various applications. In the context of smoke control, CFD can be used to model the movement of smoke within a building or other enclosed space, and to predict the effectiveness of different smoke control strategies.
Smoke control is an important aspect of fire safety, and it involves the use of various systems and techniques to manage the movement of smoke during a fire. CFD can be used to simulate the behavior of smoke in a variety of scenarios, including fires in buildings, tunnels, and other enclosed spaces.
By using CFD, engineers and designers can model the flow of smoke under different conditions and test various smoke control strategies to determine the most effective solution for a given building or space. CFD can also be used to optimize the design of smoke control systems, such as ventilation systems, to ensure that they are capable of managing smoke effectively in the event of a fire.
Overall, CFD is a powerful tool in smoke control, enabling designers and engineers to create more effective and efficient smoke control strategies and systems that can help to prevent the spread of fire and protect occupants of buildings and other enclosed spaces.
Dependencies between Sprinklers & Smoke Ventilation systems
In a rational fire design, fire sprinklers and smoke ventilation systems are two important components that work together to ensure the safety of occupants in the event of a fire.
Fire sprinklers are designed to quickly detect and extinguish fires by spraying water over the affected area. This helps to reduce the heat and flames generated by the fire, and also reduces the amount of smoke that is produced. However, fire sprinklers do not necessarily remove smoke from the space.
On the other hand, smoke ventilation systems are designed to control the spread of smoke in the event of a fire. They work by exhausting smoke from the building, thereby reducing the concentration of smoke and improving visibility for occupants. Smoke ventilation systems also help to prevent the build-up of toxic gases that can be produced during a fire.
The dependency between fire sprinklers and smoke ventilation systems lies in the fact that the effectiveness of each system is dependent on the other. Fire sprinklers reduce the amount of smoke produced by a fire, which in turn makes it easier for smoke ventilation systems to remove the remaining smoke from the space. This is because the exhaust fans of smoke ventilation systems are more effective at removing smoke when the concentration is lower.
Conversely, smoke ventilation systems can help to improve the effectiveness of fire sprinklers by reducing the amount of heat generated by the fire. This is because smoke ventilation systems remove hot air from the space, which can reduce the temperature of the fire and help to prevent it from spreading.
Therefore, a rational fire design requires careful coordination between fire sprinklers and smoke ventilation systems to ensure that both systems work together effectively to control the spread of fire and smoke. Engineers must take into account the specific requirements of each system and the unique characteristics of the building or space to design a comprehensive fire protection strategy that incorporates both fire sprinklers and smoke ventilation systems.
Apex Engineering has relationships with various Fire Engineers in South Africa and we can connect Clients to them.
Once connected, the Fire Engineer will lead the RFD process and advise Clients accordingly.
- Cape Town, South Africa
- info@apexengineering.co.za
Do you require a rational fire design?
How can we help you?
We are a consulting firm that provides innovative solutions and advice in Fire Safety
