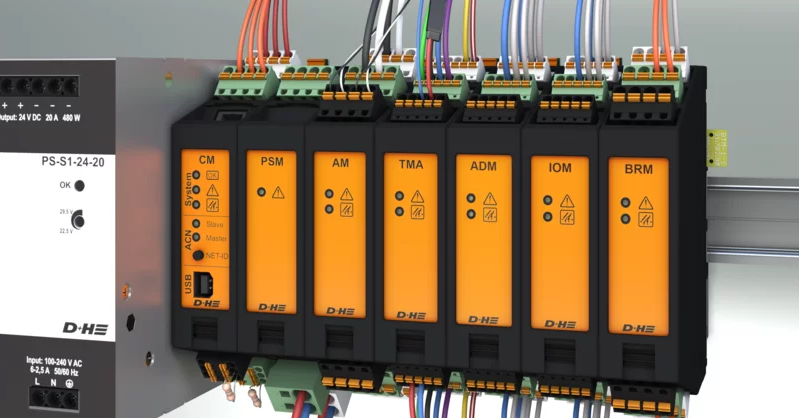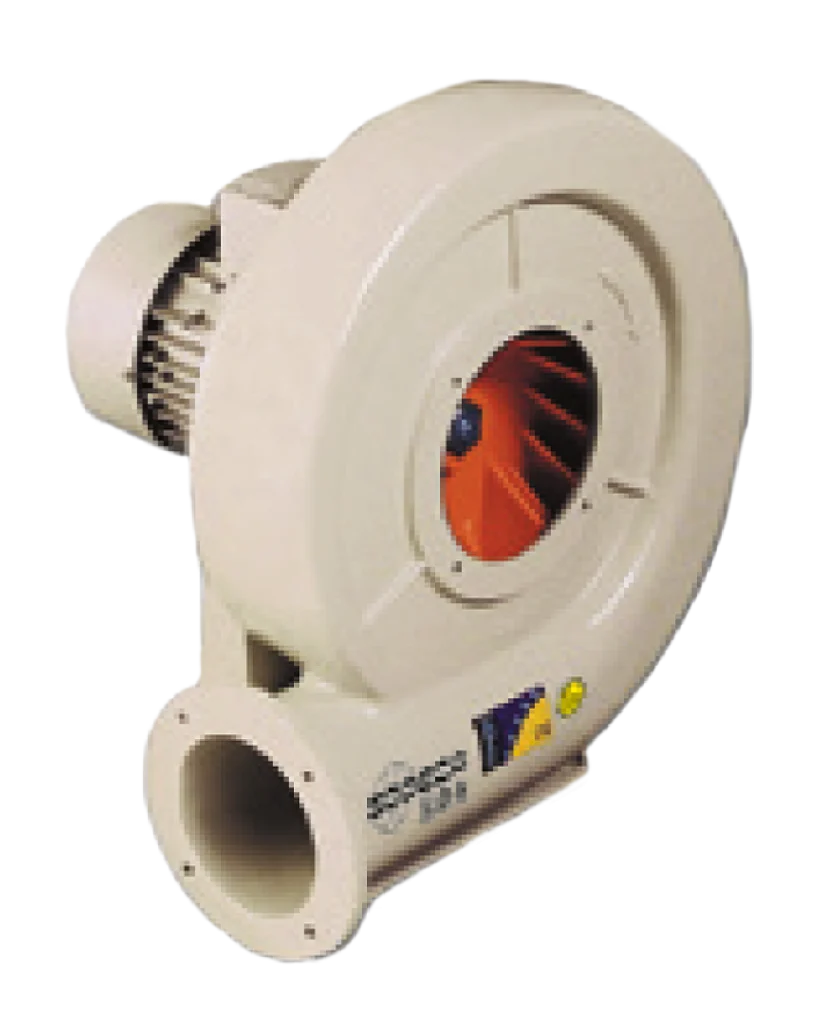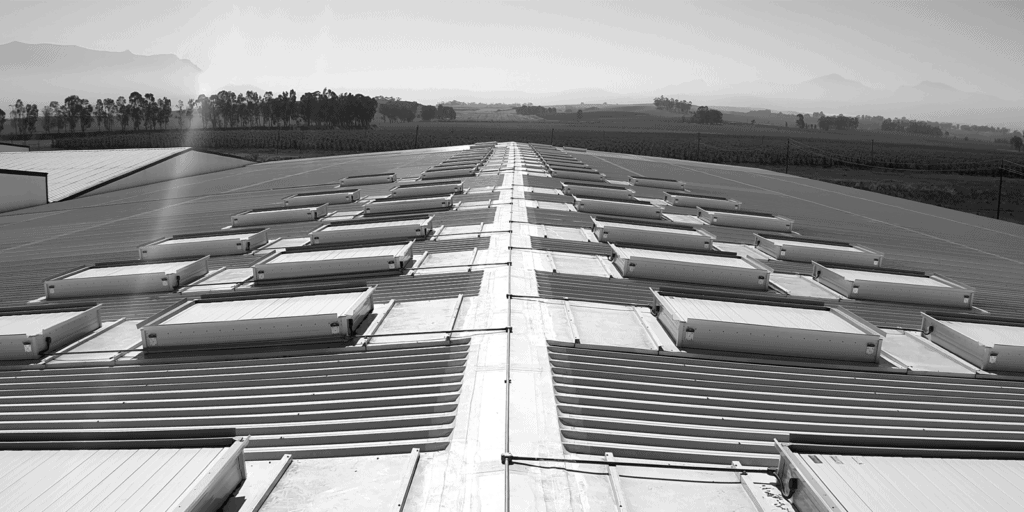Introduction
Smoke control systems are vital for safety and visibility during fires. These systems are crucial for architects and engineers focused on building safety. Apex Engineering, a leader in smoke ventilation and extraction, offers cost-effective solutions that meet industry standards.

Smoke Ventilation Systems
Smoke ventilation systems remove smoke from buildings, aiding safe evacuation and improving visibility for firefighters. These systems can be natural or mechanical:
- Natural Smoke Ventilation: Utilizes natural airflow to clear smoke. It’s cost-effective and requires minimal maintenance.
- Mechanical Smoke Ventilation: Uses fans and ducts to extract smoke, ideal for large buildings or areas with limited natural airflow.

Smoke and Fire Curtains
Smoke and fire curtains act as barriers to prevent smoke and fire spread within buildings and are essential for effective smoke control systems. They are typically used in open spaces like atriums or large halls:
- Smoke Curtains: Channel smoke towards ventilation points, keeping escape routes clear.
- Fire Curtains: Withstand high temperatures, preventing fire and smoke spread between building sections.

Smoke Control Pressurisation Systems
Pressurisation systems maintain higher air pressure in escape routes, preventing smoke from entering these areas. This system is essential in high-rise buildings and underground facilities.
Stairwell Ventilation
Stairwell ventilation extracts smoke from stairwells in small buildings or provides replacement air for lobby smoke extract systems in large buildings, ensuring clear escape routes during emergencies.
Protected Lobby Ventilation
This system extracts smoke from common lobbies, safeguarding escape stairs. A vertical duct rises through the building to extract smoke, with each lobby having a damper connected to the duct. An automatic opening ventilator (AOV) is mounted at the top of the stairwell.

Smoke Extraction Systems
Smoke extraction systems remove smoke from specific building areas, such as basements or enclosed spaces. They are often used with other smoke control measures to enhance effectiveness.

Car Park Ventilation Systems
Car park ventilation prevents toxic fume build-up and clears smoke during fires. Compliance with regulations can be achieved through natural or mechanical ventilation methods to achieve an optimal smoke control systems.
Smoke Clearance
Provides openings for smoke to leave enclosed car parks naturally. If not feasible, a mechanical extract system is used.
Fume Exhaust
Ensures CO leaves the car park naturally through openings. If not possible, a mechanical extract system limits CO concentration.

Components of Smoke Control Systems
- Smoke Vents: Roof or wall openings with actuators for smoke and heat release.
- Control Panels: Oversee vent functions, receiving alerts from fire detection systems.
- Smoke Detectors: Identify smoke presence and activate control panels throughout the building.
- Extraction Fans: Remove smoke in mechanical ventilation setups.
- Dampers and Ductwork: Guide smoke flow to vents or extraction points within the building.
- Fire Curtains: Barriers that section off areas to stop smoke from spreading.


Frequently Asked Questions
For more information on smoke control systems, contact Apex Engineering.



